
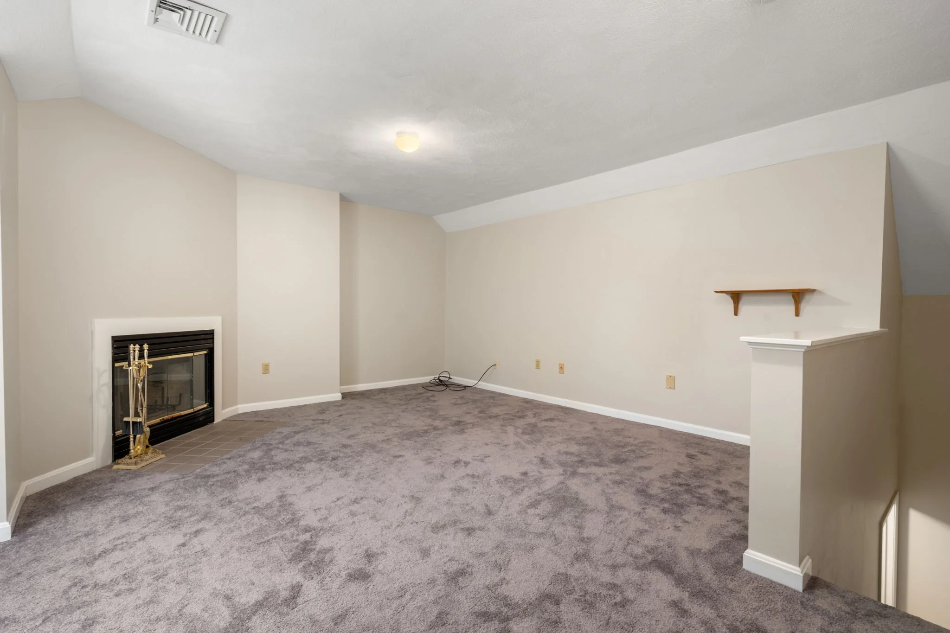



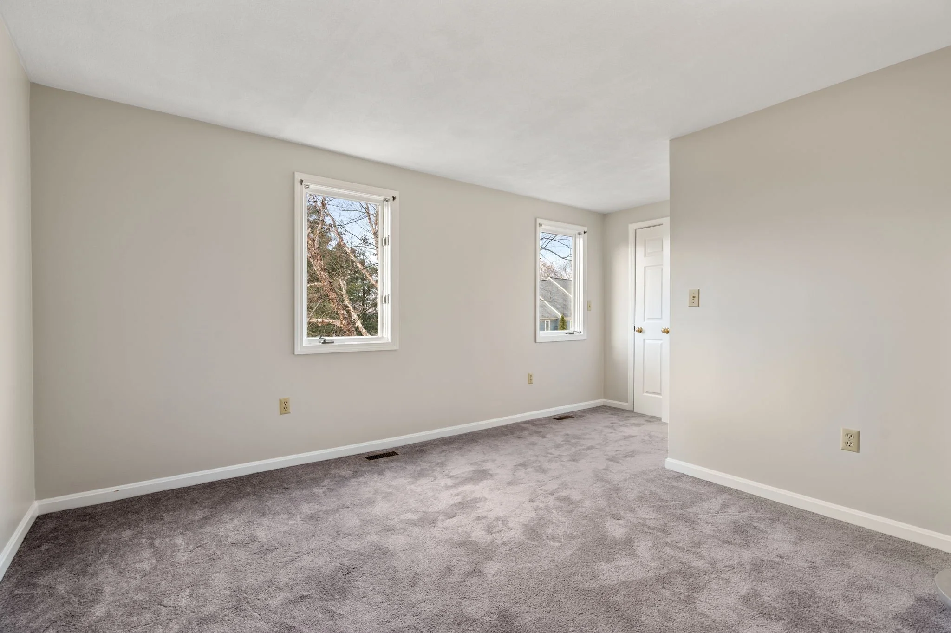





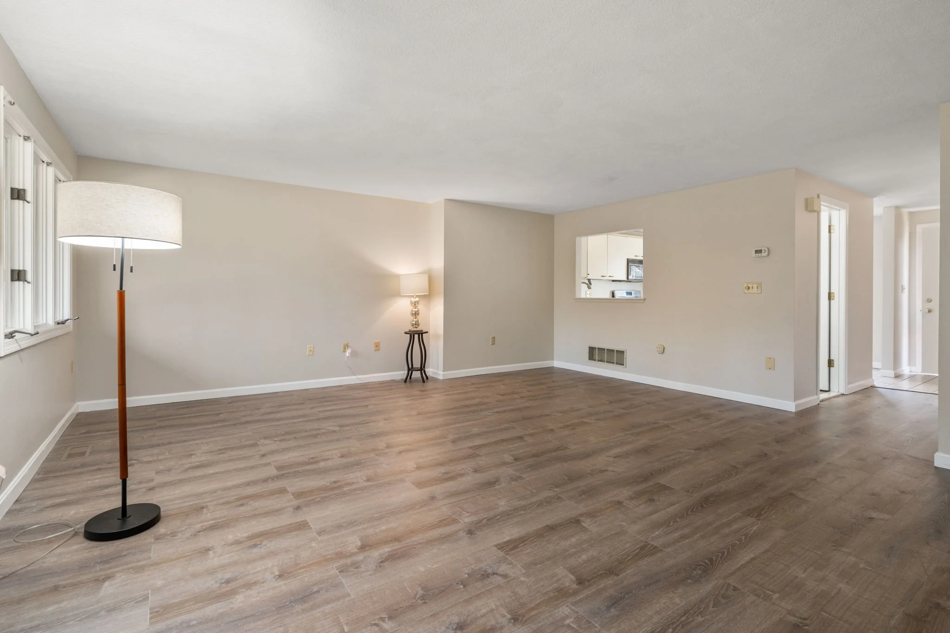

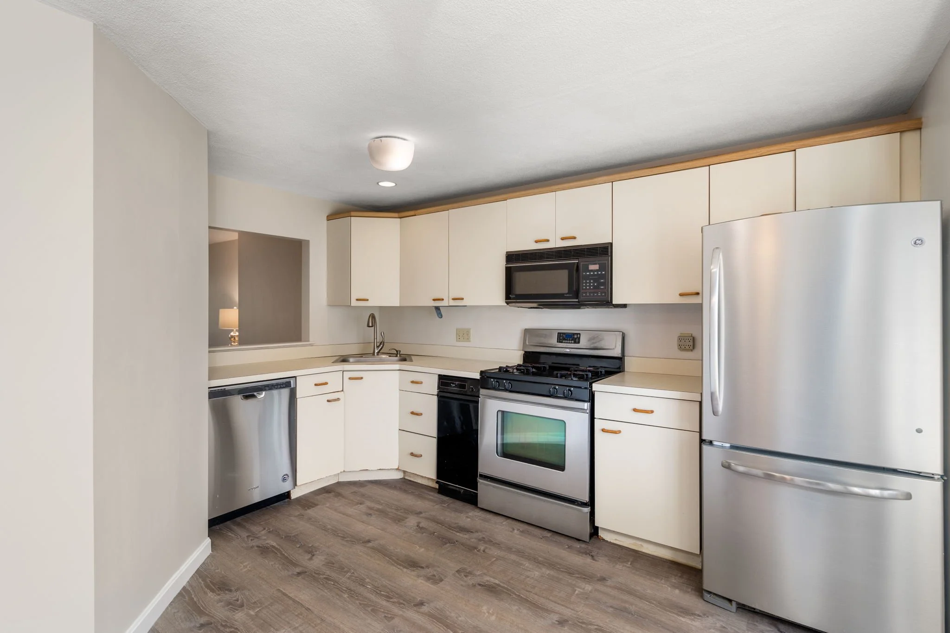
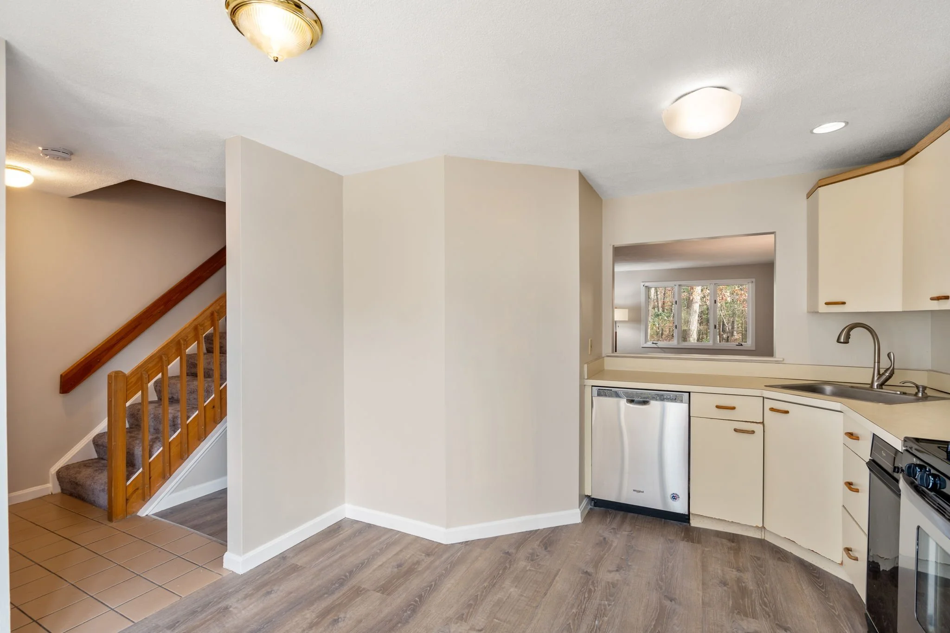










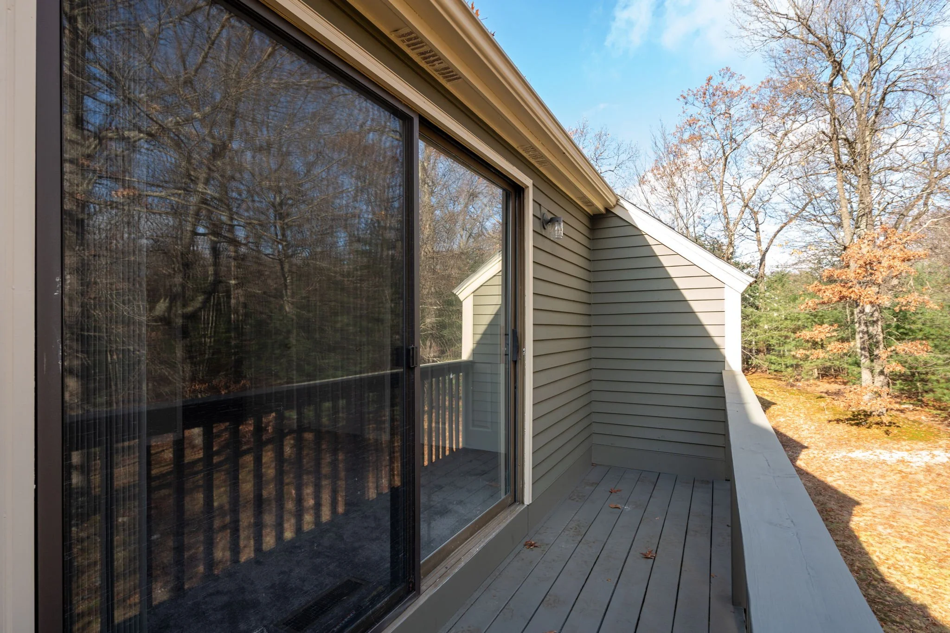

SOLD!
17-3 Deer path maynard, massachusetts 01754
Sold for $419,000!
After 25 wonderful years in this condo, my clients entrusted me to sell their cherished place as they embarked on a new chapter out of state. 🌟
Taking advantage of the innovative RealVitalize Program, we orchestrated a complete transformation—overseeing interior painting, repairs, and flooring replacement across all three levels before launching it to market! The best part? The seller didn't have to worry about the upfront costs; everything was settled at closing. 🛠️💼
This sale is a testament to the enduring trust my clients placed in me, even out of state. A heartfelt thanks to my clients for their trust and confidence!
If you're considering a move or want to explore innovative real estate solutions, let's chat! 🏡💼 978-273-2005
Curious about RealVitalize? 🔗 laurenknowsrealestate.com/real-vitalize
———————
📍 Location: To find us, use GPS or Powder Mill Road (Route 62) and take Deer Path to Building 17, Unit #4. Convenient parking available in designated spaces numbered 131 and 130.
Step into this freshly updated condo in Deer Path – a true gem tailored for those who appreciate stylish yet affordable living. Recently revamped with fresh paint and new flooring, the entire space emanates a clean and contemporary ambiance. The allure of Luxury Vinyl Plank (LVP) flooring in the kitchen, living room, and ½ bath adds a touch of modern elegance.
Ideally situated on the outer loop, this condo boasts sought-after privacy and serene tree-lined views. Enjoy two fantastic decks – one accessible from the living room and another from the primary bedroom, offering an inviting outdoor retreat.
The primary bedroom stands out with double closets, an en-suite Hollywood bath, and its own private deck – an exclusive personal sanctuary. Ascend to the third floor to discover a versatile loft space with a cozy fireplace, a bright skylight, and a closet, perfect as a family room or potentially a third bedroom. Additionally, the unfinished basement provides excellent bonus storage space.
Living in Deer Path offers an array of amenities including access to a pool, fitness center, clubhouse, and tennis courts.
Offered at: $414,900
Don't miss this opportunity to experience the convenience, comfort, and style this Deer Path condo has to offer. Visit us during the open house to explore your future home!
Condo - Townhouse
Unit Placement: Middle
Unit Level: 1
Total Rooms: 5
Bedrooms: 2
Bathrooms: 1f 1h
Main Bath: Yes
Fireplaces: 1
Heat Zones: 1 Forced Air, Gas
Cool Zones: 1 Central Air
Parking Spaces: 2 Deeded (#131, 130)
Disclosures: We have this priced so when the time is right, the new owner can further update the kitchen as desired! Be sure to see our list of updates and the great perks this association offers!
Units in Complex: 155
Complete: Yes
Association: Yes
Fee: $525 Monthly
Assoc. Fee Inclds: Master Insurance, Swimming Pool, Exterior Maintenance, Road Maintenance, Landscaping, Snow Removal, Tennis Court, Exercise Room, Clubhouse, Reserve Funds
Area Amenities: Public Transportation, Shopping, Swimming Pool, Tennis Court, Park, Walk/Jog Trails, Golf Course, Medical Facility, Bike Path, Conservation Area, Highway Access, House of Worship, Private School, Public School, T-Station
Appliances: Range, Dishwasher, Disposal, Microwave, Refrigerator, Freezer, Washer, Dryer
Association Pool: Yes Inground
Basement: Yes Full
Beach: No
Construction: Frame
Electric Features: Circuit Breakers, 100 Amps
Energy Features: Insulated Windows, Insulated Doors, Storm Doors
Exterior: Wood
Exterior Features: Deck
Flooring: Vinyl, Wall to Wall Carpet
Hot Water: Natural Gas, Tank
Management: Professional - Off Site, Owner Association
Pets Allowed: Yes w/ Restrictions
Restrictions: RV/Boat/Trailer
Roof Material: Asphalt/Fiberglass Shingles
Sewer Utilities: City/Town Sewer
Water Utilities: City/Town Water
Utility Connections: for Gas Range, for Gas Oven, for Gas Dryer, for Electric Dryer, Washer Hookup
Waterfront: No