




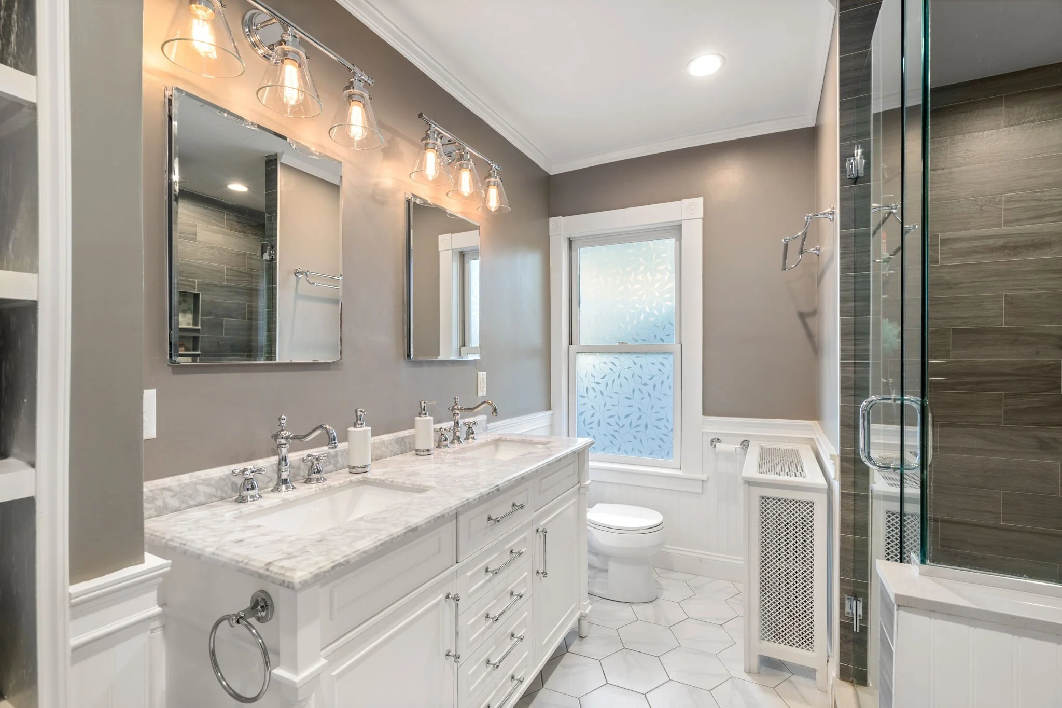















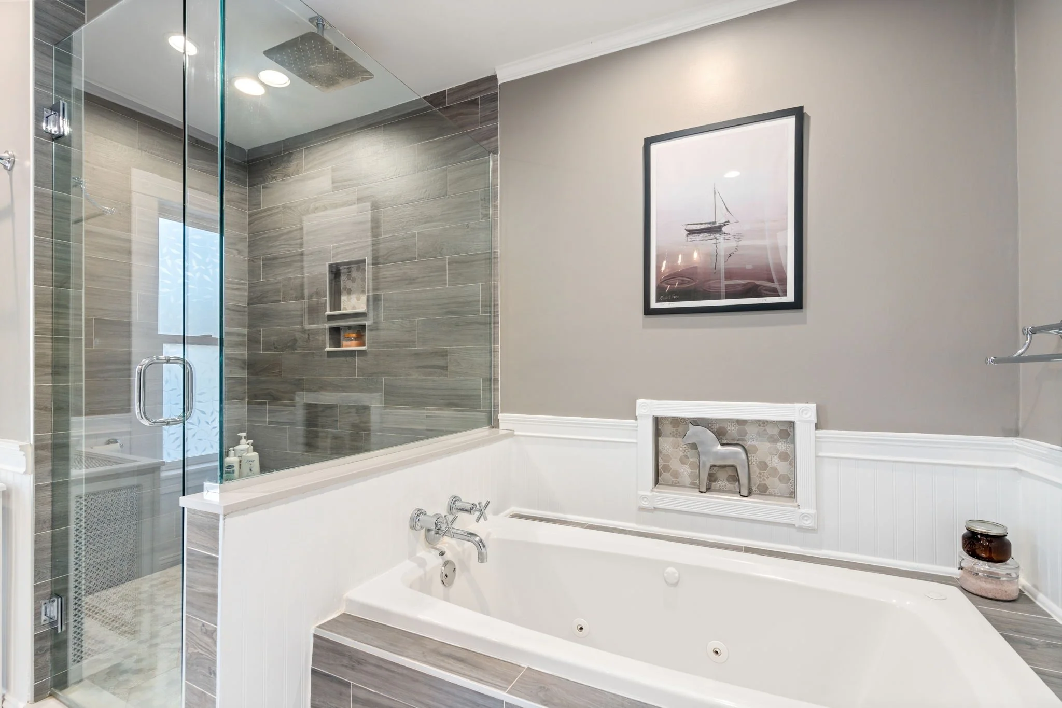


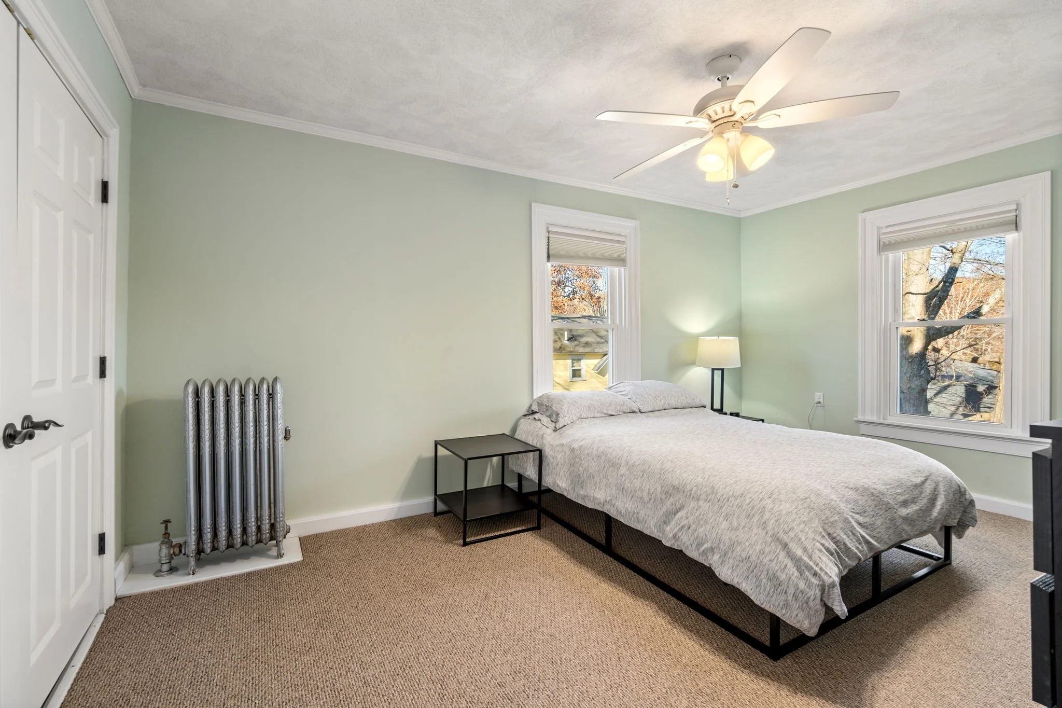
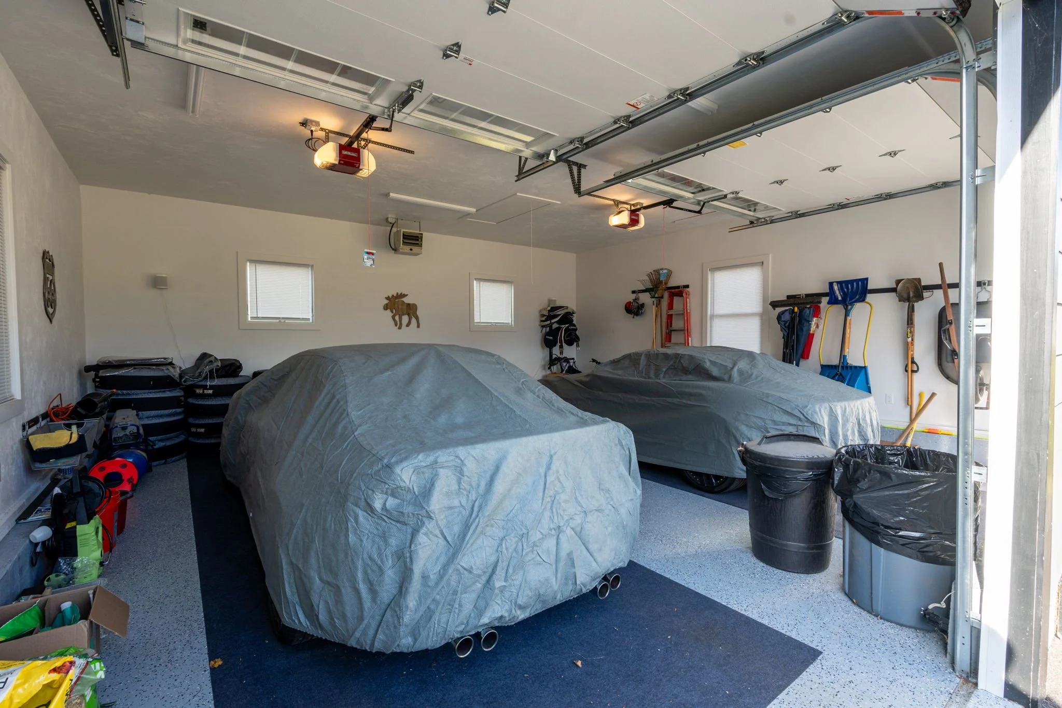






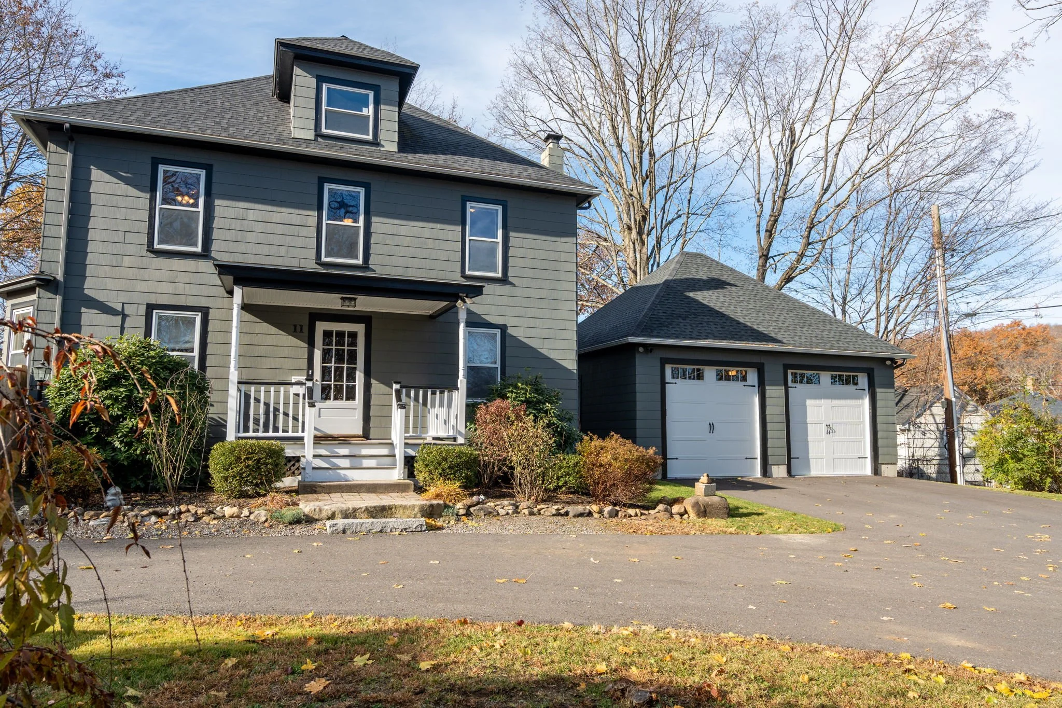

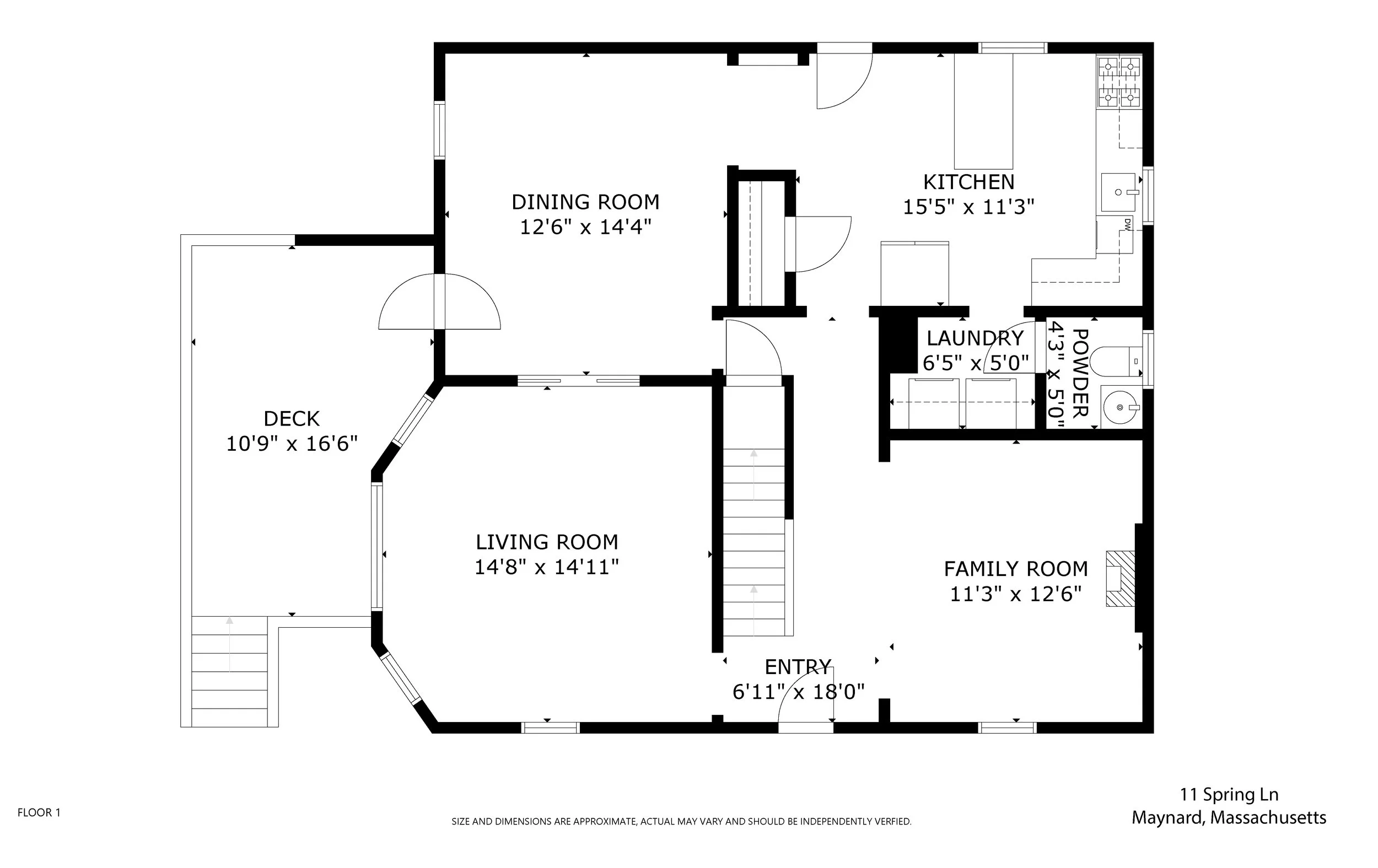

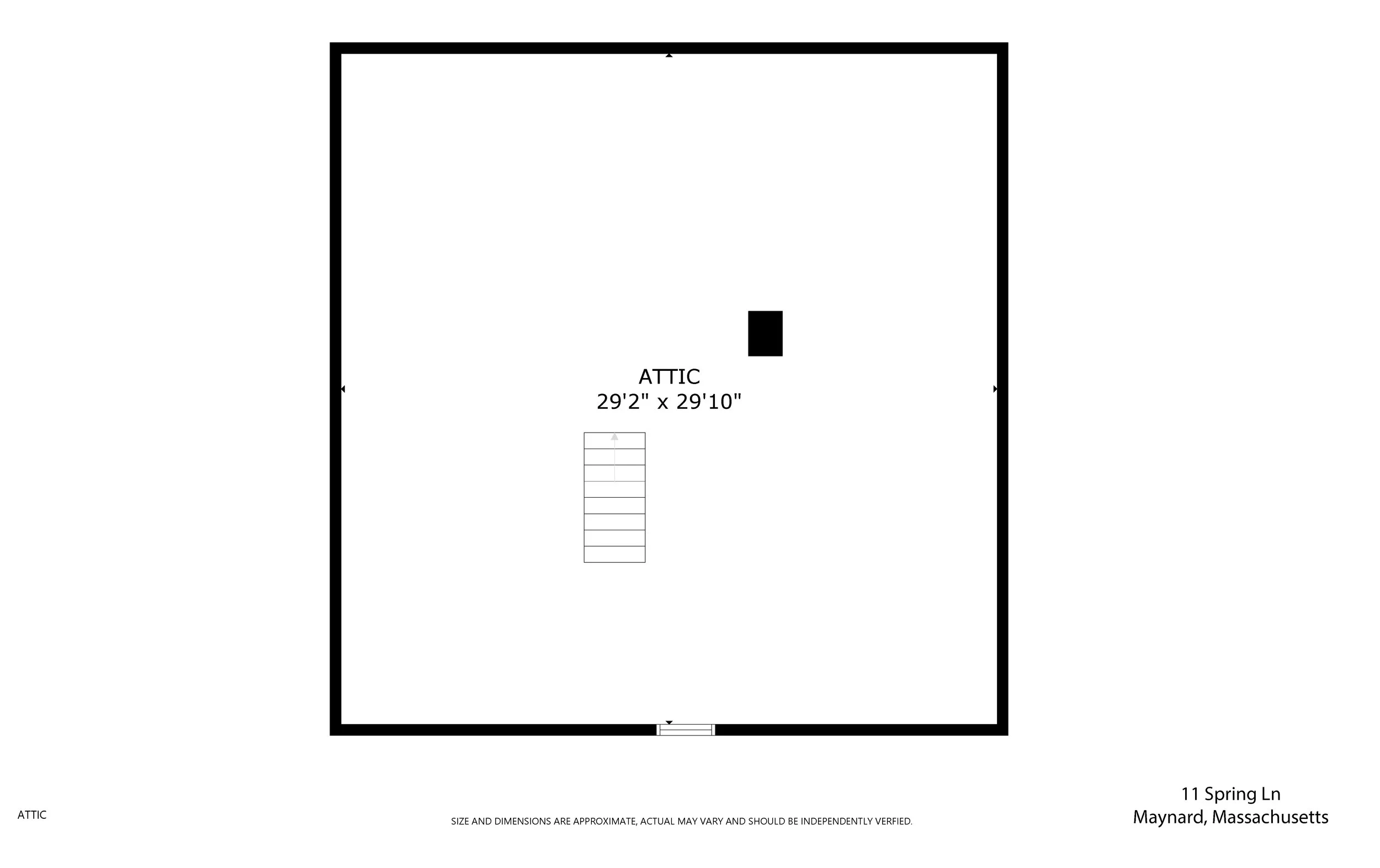
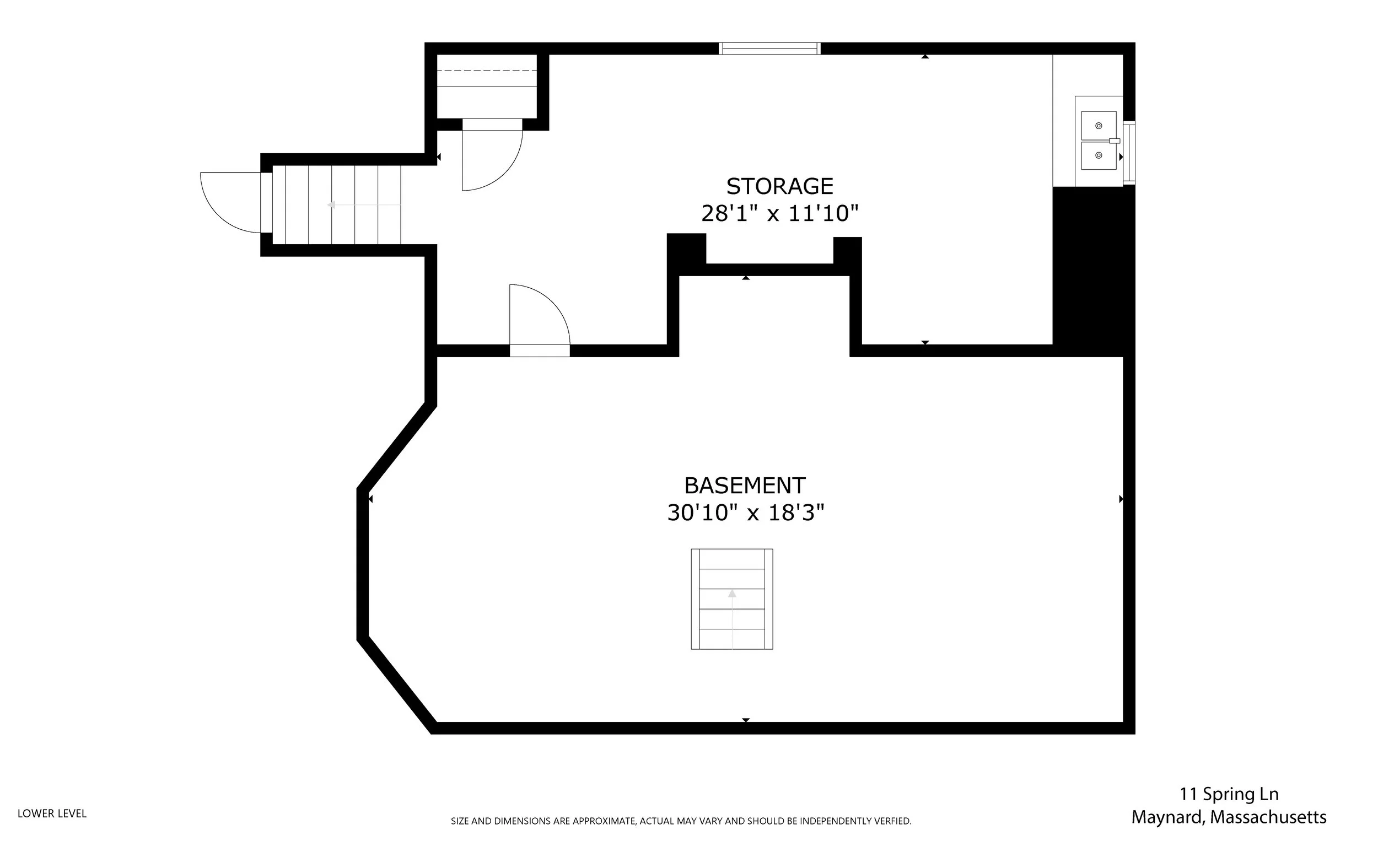

SOLD!!
11 SPRING LANE MAYNARD, MAssachusetts 01754
Sold for💲690,000
Ever heard of a "Garage-mahal"? 🚗🏰 My client turned their garage into a super-luxe 2-car heated space (yes, we called it a "garage-mahal"!) along with thoughtful updates throughout the house. The market responded with enthusiasm! Two bustling open houses, a rush of offers, and now, the house has thrilled new homeowners! 🏠💫
A warm welcome to A&A and family to the enchanting community of Magical Maynard. 🌟
Ready to create your unique real estate story? Whether it's finding your dream home or selling yours with personalized touches, let's make it happen together. Connect with me via 📲 DM or call 978-273-2005
——————
Bedrooms: 4 | Bathrooms: 1 Full, 1 Half | 2068 SqFt
Step into the gem of the fall market - a handsome four-square colonial with a beautiful new garage that blends character, convenience, hardwood floors, and crisp white woodwork. Set on a quiet street just outside the heart of the village, this home offers a generous front porch and entry hall; living room with pellet stove for chilly nights; country kitchen with work island, solid surface counters, and walk-in pantry; family room; and large dining room.
A bonus for the vintage? First-floor laundry & powder room. The second floor offers four bedrooms and a versatile walk-up attic. The main bathroom is magazine-worthy, with a walk-in tiled shower, double sink vanity, and a luxurious soaking tub. In summer, the private fenced yard and generous deck beckon outdoor revelries. A new, oversized, heated two-car garage, architect-designed to match the house's era, includes large doors, epoxy floor, loft storage, and a separate electric panel. Extensive updates since 2019
Disclosures: Updates since 2019: roof, garage, fence, appliances, and more. The freshly paved driveway ensures ample parking for your housewarming party. This isn't just a dwelling—it's a HOME!
Directions: From rt 117/62, head left on Main St, then take a right onto Spring Lane. The property is at the end.
Total Rooms: 8
Fireplaces: 1
Heat Zones: 1 Steam, Gas, Electric, Pellet Stove
Cool Zones: Window AC
Parking Spaces: 6 Off-Street
Garage Spaces: 2 Detached, Garage Door Opener, Heated, Work Area, Insulated
Appliances: Range, Dishwasher, Refrigerator, Washer, Dryer
Area Amenities: Shopping, Tennis Court, Walk/Jog Trails, Golf Course, Medical Facility, Laundromat, Bike Path, Highway Access, House of Worship, Public School
Basement: Yes Full, Walk Out, Interior Access, Sump Pump, Concrete Floor, Exterior Access
Beach: No
Construction: Frame
Electric: Circuit Breakers, 200 Amps
Energy Features: Insulated Windows, Prog. Thermostat
Exterior: Shingles
Exterior Features: Porch, Deck, Gutters, Screens, Fenced Yard, Fruit Trees, Garden Area
Flooring: Wood, Tile, Vinyl
Foundation Size:
Foundation Description: Fieldstone
Hot Water: Natural Gas, Tankless
Insulation: Loose, Mixed
Interior Features: Cable Available, Internet Available - Broadband
Lot Description: Easements, Fenced/Enclosed, Level, Scenic View(s)
Road Type: Public, Dead End
Roof Material: Asphalt/Fiberglass Shingles
Sewer Utilities: City/Town Sewer
Utility Connections: for Gas Range, for Gas Oven, for Gas Dryer, Washer Hookup
Water Utilities: City/Town Water
Waterfront: No